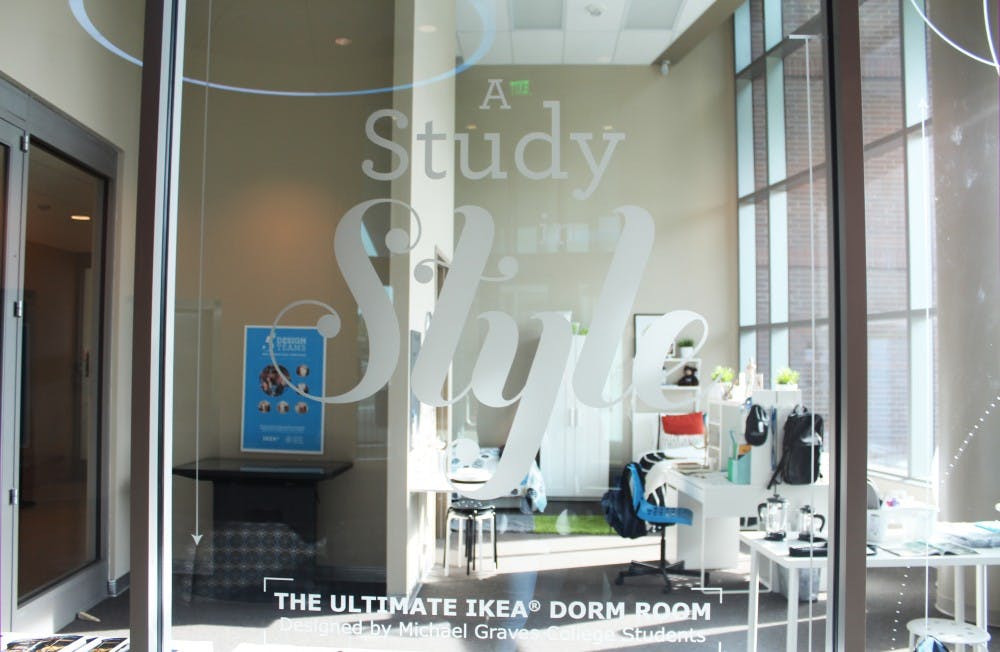Walk into the Green Lane Academic Building (GLAB) and one will notice in the gallery on the first floor, a resident hall room. Question is...what is it doing there?
Well, a group of students from the Michael Graves College of the Robert Busch School of Design were a part of a competition to build the 'Ultimate' Residence Hall room.
This idea of showcasing an ideal residence hall room came about when IKEA of Elizabeth, N.J. hosted this design challenge for students studying architect or design.
The students, who were Jasmine White (senior majoring in graphic design advertising), Samantha Brennen (senior majoring in interior design), Mac Peters (senior majoring in graphic design interactive advertising), Catherine Venutolo (senior majoring in interior design) and Crystal Humphries (senior majoring in interior design), came together and created the ideal resident hall room. They won the challenge because of their "Res-YOU" design, getting their inspiration from the idea of feeling at home while being away from home.
"Moving into a new place with someone you don’t know may be intimidating, so feeling like you have your own space is imperative," comments White, "our designed focused on letting you be you, to bring your own identity into your new space."
For the challenge, the students had four hours to come up with an idea and sketch out the design plan. They began in the IKEA warehouse, where they roamed around looking for the perfect residence hall room display.
While doing so, as Peters puts it, "it became apparent very quickly that we are designing for a wide student personality and that's when we realized the main furniture pieces would be standard but the accessories will be the individuality and how the student can express themselves."
"We considered all of the students that attend Kean University. From the studious introvert to the athletic extrovert and everywhere in-between," comments Peters. Hence the neutral colors for desks and closets.
The designers had a small space to work with for this project, but they made it happen.
"We had to design the space for two students to reside, which includes beds, desks and closets. It was difficult considering the shape of the room and the attached promotional space, which also had to be designed," continues Peters.
He then goes to say that some members of the group who are interior designers utilized the space wonderfully.
"The interior design members of the group...introduc[ed] vertical storage and creat[ed] an arrangement that was personal but also free flowing."
To create the room, the students used furniture from IKEA. Their fresh idea came from the fact that three of the five students in the group live on campus and know the feeling of living in a compact space.
"We had to come up with the best solution in a limited space. The hardest part was knowing how to fit your [resident hall room] essentials in a space we had never actually seen before," White comments.
The room, like any other resident hall room, has the main necessities such as desks for two students, closets for two students and so forth. But what makes it stand out from a majority of resident hall rooms is its functionality. The room includes plenty of storage space for books and belongings, making it great for those students who love to keep an organized room.
While making the room "aesthetically pleasing, we [also] made sure that the students had enough storage, and each [had] their own area so it still felt like their own space," says White.
"I wished that I was actually able to move into our [created] dorm, because it was cozy, compared to the all wood furniture, bland dorms that you typically [see], says White, "we gave it style with great functionality." White continues to say that designing a space from the ground up was a great learning experience.
This room will be up for display until Saturday, October 15, 2016. So check it out before it disappears. It is located in GLAB on the first floor in the gallery room.






